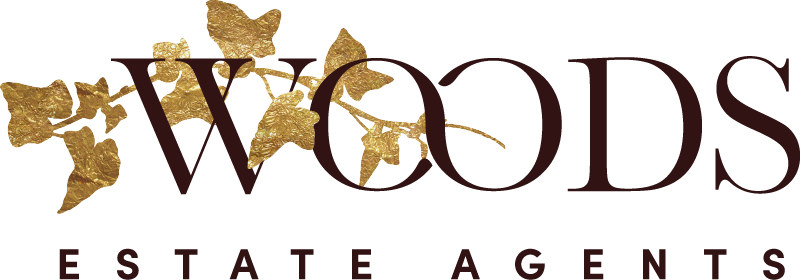10 Jasper Road, Kalorama





























Price Guide: $900,000 to $990,000
 |
3 |  |
2 |  |
2 |  |
1753 m2 |
Hollywood Hills Vibe & Views across the Yarra Ranges
Perched high in the trees with panoramic views across to Melbourne’s skyline, this mid-century-inspired sanctuary channels the easy glamour of a Hollywood Hills hillside bungalow - with all the soul and stillness of the Dandenongs.
Architecturally sympathetic and beautifully positioned, the home embraces its setting with raked ceilings, floor-to-ceiling windows and a clean, confident layout that flows as effortlessly as the light pouring through it.
Facing north-west, the upper level is all warmth and wow-factor. An Australian Sandstone-clad fireplace brings texture and grounding to the open-plan living and dining zones, while the glazing dissolves the lines between indoors and out. In winter, sunlight floods the space for passive solar warmth. In summer, deep roof overhangs provide cooling shade without blocking the view. Soft linen drapes float in the background - elegant but never attention-seeking.
The kitchen is both functional and beautifully considered, with a matte black sink, 900mm gas cooktop, and an outlook over the paved courtyard - a peaceful corner for morning coffee or alfresco evenings.
Entry is via a cheery yellow front door and welcoming vestibule - a playful nod to the home’s mid-century heart.
Downstairs, a flexible living zone features slate flooring, an exposed brick wall, gas fire, a separate bedroom and bathroom - ideal for guests, creative work, a quiet retreat from the main living areas or potential Airbnb.
A generous carport at the top of the drive mirrors the home’s design language, offering stylish parking that complements rather than competes.
You’ll Love:
• Hollywood Hills-style elevation with spectacular views
• Raked ceilings and expansive glazing offer an abundance of natural light
• Australian Sandstone-clad wood fireplace plus gas heating
• Downstairs lounge, bedroom and bathroom for versatile living
• Kitchen with matte black sink and 900mm gas cooktop
• Statement yellow front door and entry vestibule
• Architecturally aligned carport
Local’s Secret:
This pocket of Kalorama is prized not just for the views but for its access to nature. With Kalorama Park’s forest trails just moments away and the Five Ways intersection currently undergoing a thoughtful $10mil upgrade to enhance amenity and walkability, the lifestyle here is only getting better.
