1466 Mount Dandenong Tourist Road, Mount Dandenong
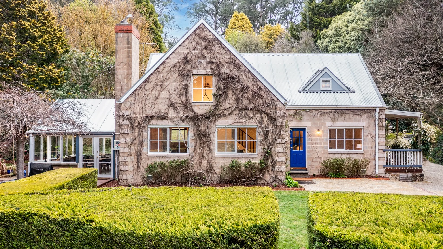
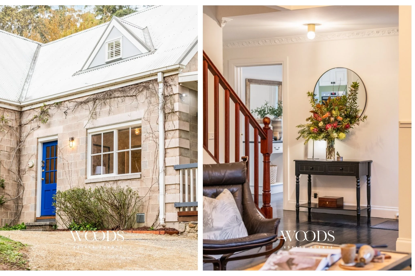
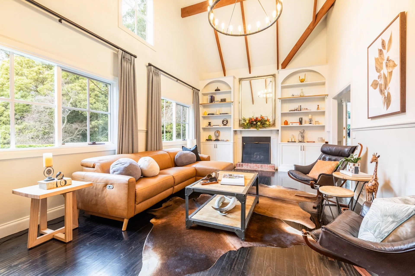
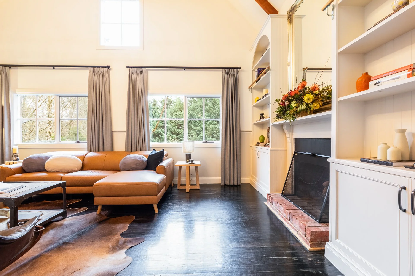
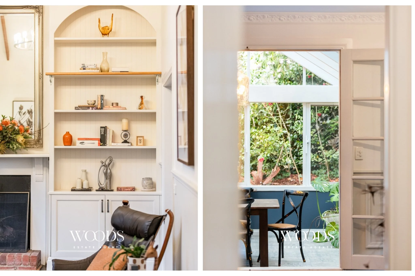
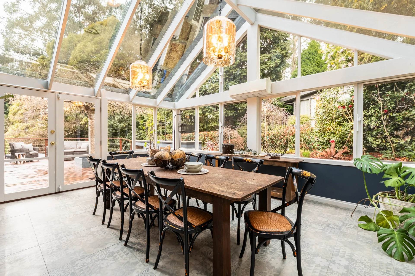
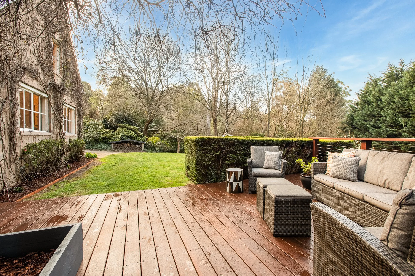
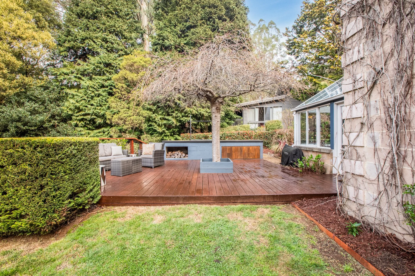
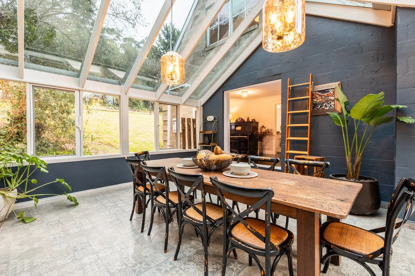
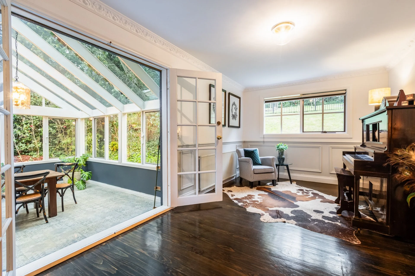
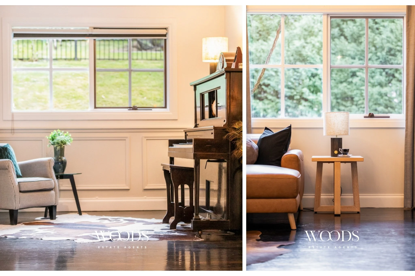
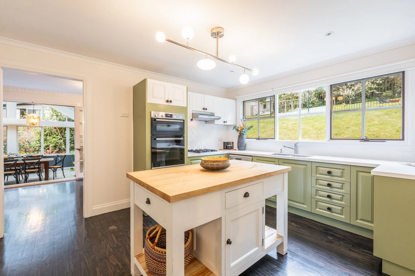
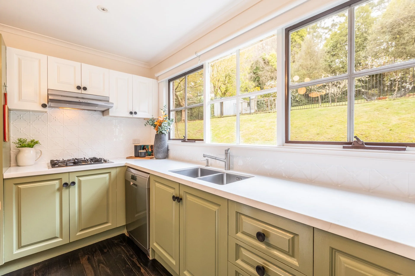
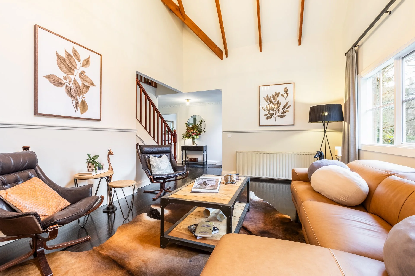
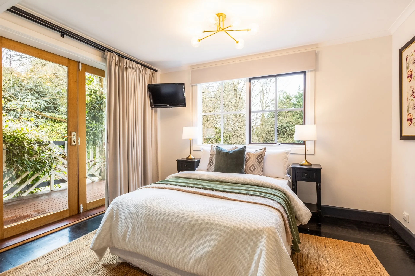
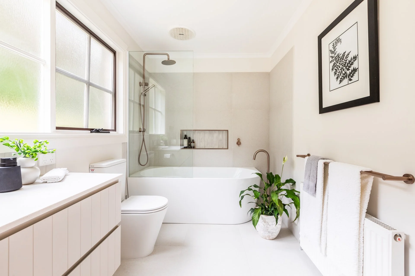
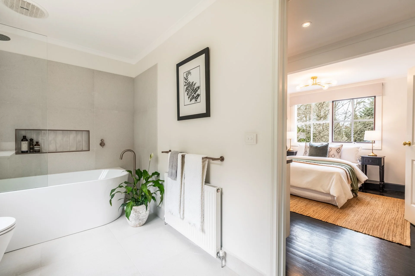
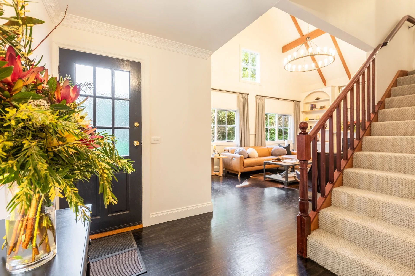
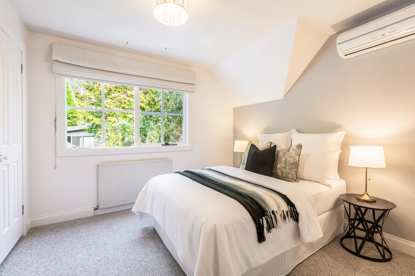
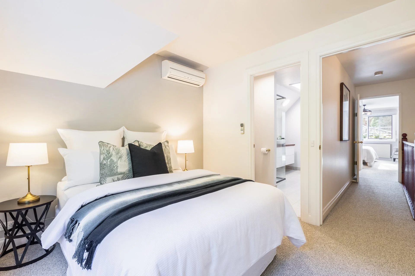
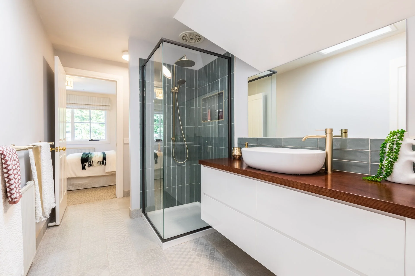
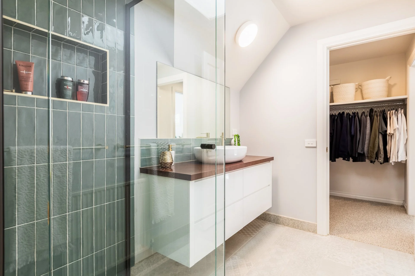
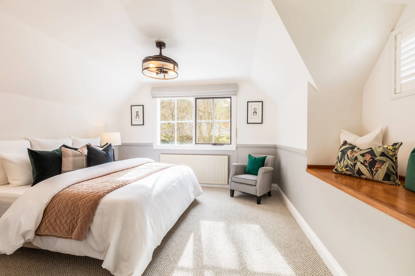
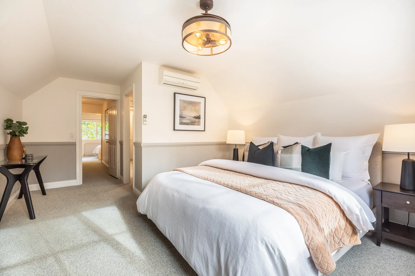
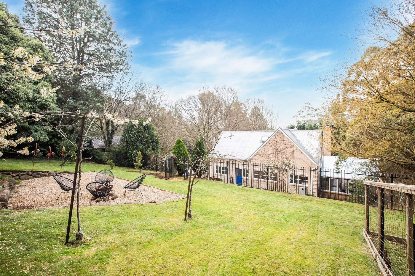
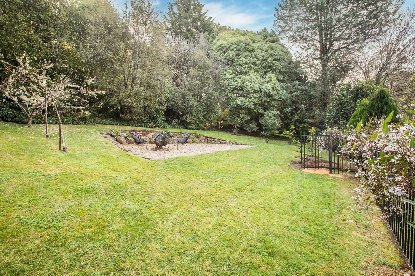
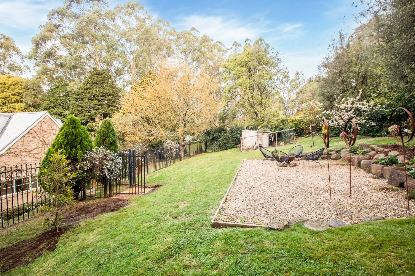
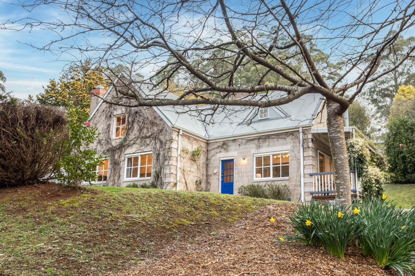
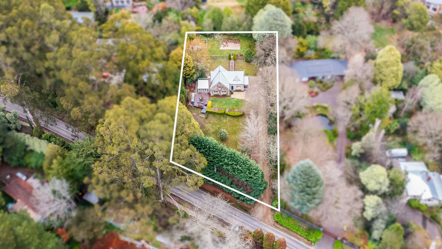
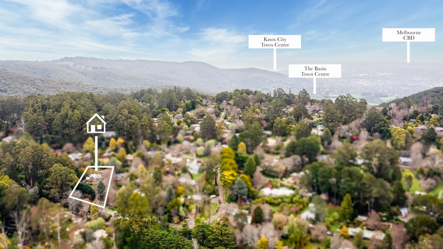
UNDER CONTRACT
 |
3 |  |
2 |  |
2 |  |
2540 m2 |
"Brackenleigh" ~ A Stronghold of Elegance and Story
Behind its entry gates, Brackenleigh stands as a two-storey residence framed by box hedges, silver birches, and seasonal notes of daphne, daffodils, Japanese Maples, cherry blossoms, camellias, and rhododendrons. Draped in a red creeper vine, the façade carries a storybook quality – a home built in 1991, yet touched with the character of a much earlier time.
Inside, grandeur and theatre unfold. The living room soars with double-height cathedral ceilings, an open fireplace flanked by symmetrical bookshelves, and japanned timber floors. The effect is both dramatic and inviting, creating a space for gathering that feels as enduring as it is beautiful.
The conservatory adds its own flourish – a room of light with fleur-de-lis patterned floor tiles, tinted glass, split system climate control, and a dining experience that shifts with the seasons. French doors open to a broad entertaining deck, complete with spit roast and leafy garden surrounds.
Feature pendant lighting, linen drapes with block-outs, and wall panelling add layers of refinement, while hydronic heating ensures warmth throughout. The kitchen, painted in a soft sage palette, offers an understated nod to European design.
Accommodation includes a ground-floor bedroom with wood-fired pot belly stove and ensuite featuring a bathtub with overhead shower – a private retreat in its own right. Upstairs, two bedrooms are connected by a banistered gallery and share a bathroom, with leafy outlooks that make waking up here feel like a retreat. Each bedroom has its own split system for comfort.
Set on 2540m2, the gardens reflect formality and whimsy in equal measure – hedged borders, jasmine trailing up the verandah, manicured lawns, and secluded nooks that invite quiet reflection Jane Austen style. With coffee shops, delis, and the supermarket only a short stroll away, and the Pig & Whistle, the famous 1000 Steps, and forest walking trails nearby, the lifestyle here is as practical as it is poetic. A certified fire bunker and modern comforts bring assurance.
You’ll Love
• Impressive entry gates and formal gardens with seasonal blooms of Japanese Maples, cherry blossoms, camellias, and rhododendrons
• Double-height cathedral ceilings with open fireplace and built-in bookshelves
• Conservatory with fleur-de-lis tiled floors, tinted windows, and deck access
• Ground-floor bedroom with pot belly stove and ensuite with bath
• Two upstairs bedrooms connected by gallery, with shared bathroom
• Hydronic heating throughout, plus split systems in conservatory and bedrooms
• 2540m2 of formal gardens and lawns, draped in seasonal vines and blooms
• Kitchen with sage cabinetry, pendant lighting, and garden outlooks
Local’s Secret
Winding your way through the ranges, stop at Soap Opera in Olinda — a store where scent and craft collide. Handmade soaps steeped in herbal lore, essential oils that whisper of distant gardens, and a staff who speak your skin’s language. Perfect for sourcing gifts, beauty rituals, or simply stepping into a moment of alchemy in Olinda’s boutique village.
